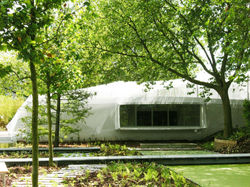Cliquez sur l'image pour l'agrandir
Jardin des géants
Giants' garden
Lille, 2009
CARACTERISTIQUES
Characteristics
INFORMATIONS TECHNIQUES
Technical information
Plusieurs collaborations avec l’agence Scape nous ont conduit sur ce projet.
Duncan LEWIS nous propose de suivre cette opération car sa complexité et le contexte demandent un soutient solide.
Notre mission se centrera sur la réalisation des trois structures clés de l’opération du Jardin des Géants, conduite sous le mandat des paysagistes parisiens Mutabilis.
CONSTRUCTION DE TROIS BATIMENTS EXPERIMENTAUX DANS UN JARDIN CONTEMPORAIN
Maîtrise d’œuvre en sous-traitance / phase études jusqu'à la réception
PROJET RÉALISÉ
-
Architecte mandataire : Duncan LEWIS
-
Architecte en sous-traitance : CUBE INGENIEURS
-
BET : DVVD
-
Paysagiste : MUTABILIS
-
Bureau de contrôle : SOCOTEC
-
Maîtrise d’ouvrage : LMCU
(Lille Métropole Communauté Urbaine)
-
SHON : 400 m² / Extérieur : 400 m²
-
Budget : 1 200 000 € HT
 |  |  |
|---|---|---|
 |  |  |
 |  |  |
 |  |  |
 |  |  |
 |

